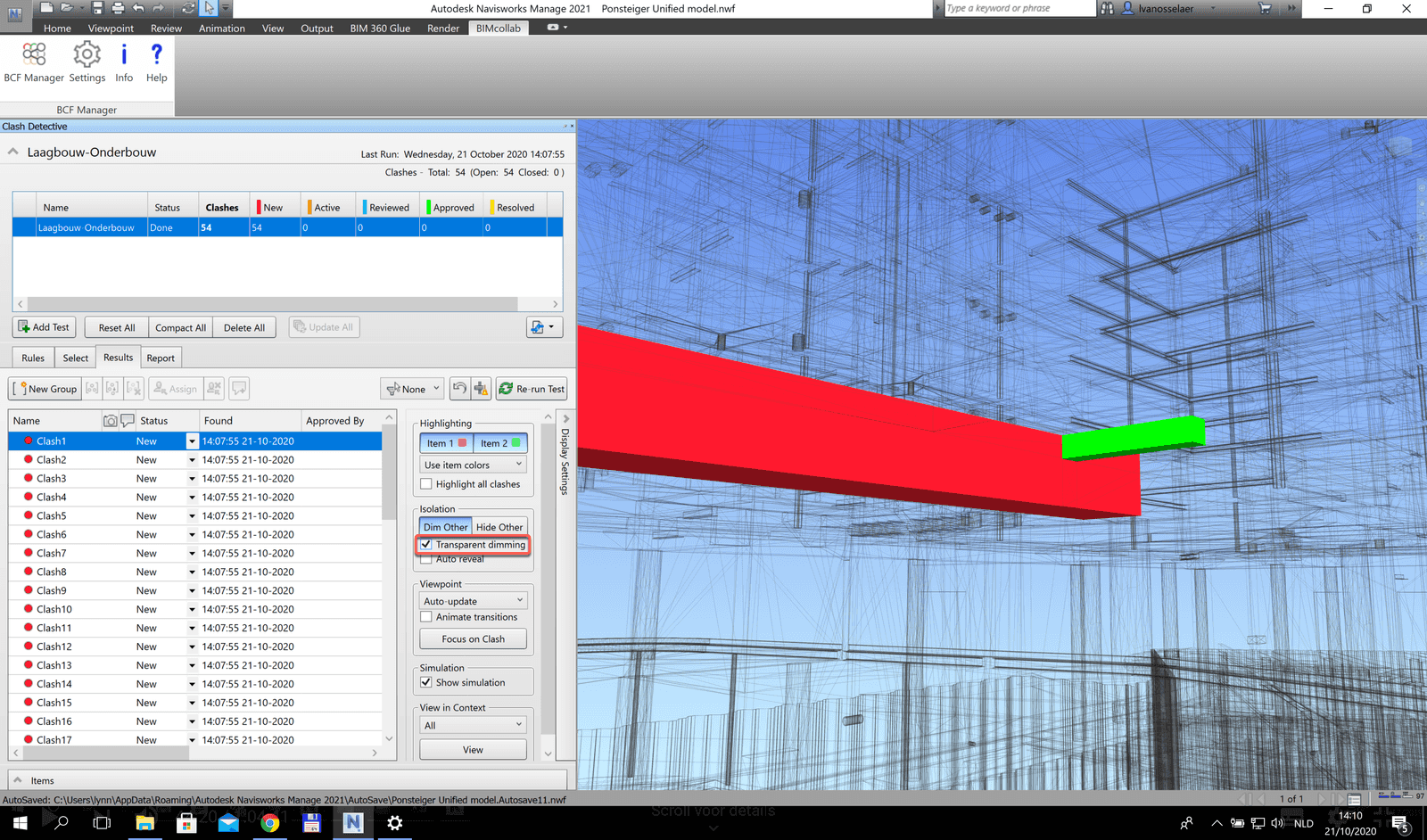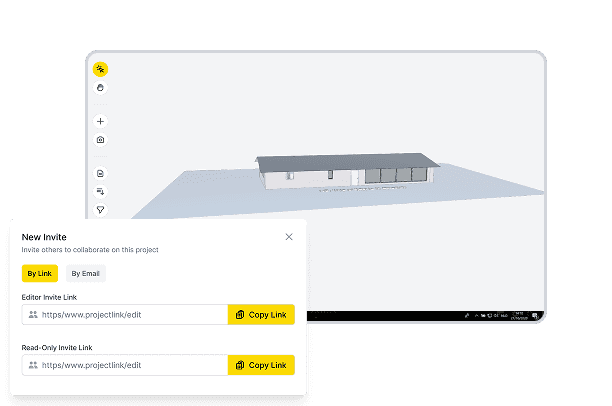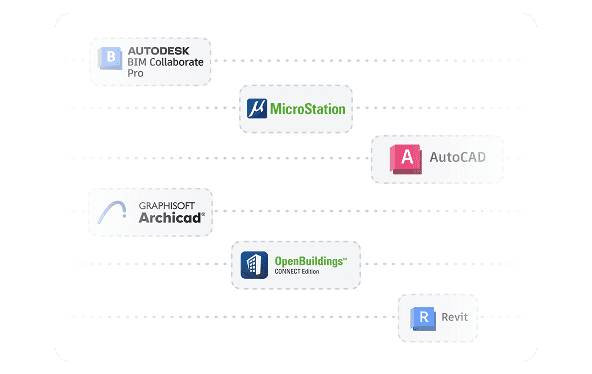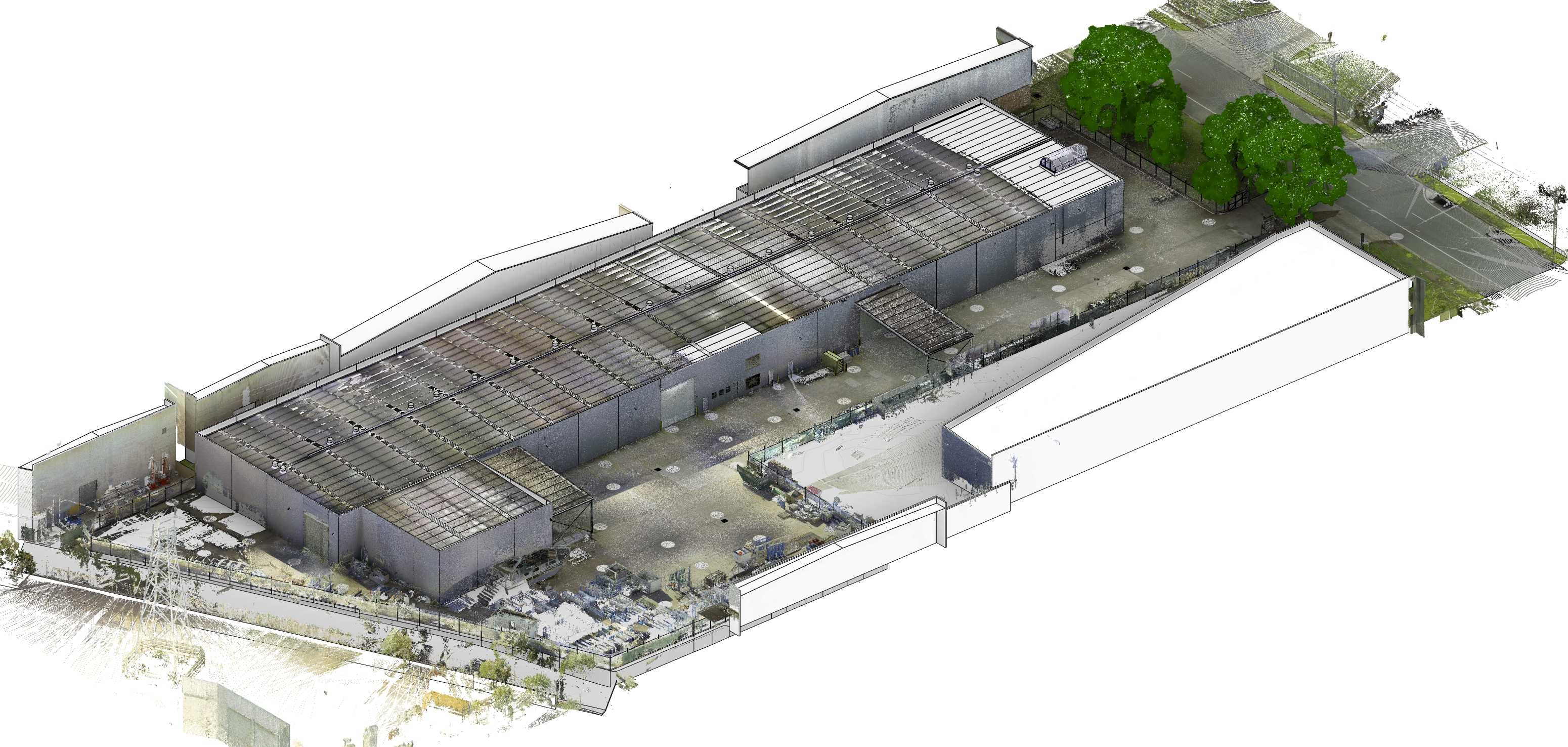BIM Modelling Services
From Design, Construction, to Facilities Management, develop 3D models that enhance collaborative workflows in your supply chain.
Why Choose Us?
Here's why AEC firms trust us with their BIM requirements
Fast Turnaround Times
Whether it's architectural, MEP, shop, or submission drawings, we assign experts with industry-specific knowledge.
Corenet Compliance
Ensure 3D models comply with URA, BCA, and SCDF requirements, meeting IFC+SG standards for design and regulatory compliance.
Ongoing Support & Revisions
Schedule feedback calls, request edits, and get support whenever you need it.
Loading video...
BIM Modelling Services
Create BIM models in a range of output formats like: Revit, ArchiCAD, Tekla, OpenBIM/IFC and more.
Ready to get started?
Let's Talk
Here's what our clients have to say.
With the help of Bimeco, we've managed to work with them to cover up gaps in our documentation by scanning some as-built structures to BIM. It has really saved us when manpower is tight during a labor crunch
Catherine Li,
BIM Manager @ TerraFirma
The types of HVAC systems that are manufactured by our firm were really complex and needed to be modelled into our GC's federated BIM environment. With Bimeco I was able to get the support needed.
Peter Tsai
Project Manager @ ClimatePro HVAC
How It Works
Here's our approach to quality 3D delivery
Share Files
Share any available CAD plans, 3D models, or other relevant files with us. We will review them and provide feedback.
Model Development
Our BIM Managers will work with your project team to develop the BIM models
BIM Review
Review our BIM models in a cloud environment, and identify any issues that you may see. We help you extract the necessary views needed for your project.
Tools & Technologies
BIM tools like SketchUp, Revit, ArchiCAD, and Tekla have their unqiue advantages. We know how to use them all.





Our BIM Approach
Proud Adopters of OpenBIM

From CAD to BIM
We believe CAD plans remain a vital part of the project development lifecycle. Our team works with architects, engineers, and contractors to transform sketches, CAD files, and PDFs into accurate 3D models. Collaborate with our BIM Coordinators to generate plans, elevations, and section drawings directly from the 3D model.

Live Collaboration
Monitor our 3D BIM modeling progress in real-time. Mark up problematic areas directly on the 3D model to help our BIM Coordinators quickly locate and resolve issues. Stay on top of all outstanding tasks with a centralized project dashboard.

Any BIM Software
Each BIM software has its own unique advantages and workflows. With a network of over 150 BIM engineers, we can match you with specialists across all major platforms, including Revit, ArchiCAD, Tekla, OpenBuildings, and OpenBIM.
Our Portfolio
We provide integrated BIM modelling services, supporting a variety of BIM software such as Revit, OpenBuildings, Archicad, Tekla, and more.
Frequently asked questions
- What is the LOD of the BIM model?
Depending on project requirements, we can deliver models up to LOD 500. For construction permit submissions, LOD 400 is typically sufficient.
- Does your BIM model comply with local regulatory requirements (e.g., CORENET, URA, BCA)?
Our BIM Coordinators are familiar with local codes, including CORENET requirements. However, final checks and submissions must be performed by the appointed Qualified Person (QP).
- Do you provide native files or IFC?
Yes, we deliver BIM models in both native formats (e.g., Revit, Archicad, Tekla) and open formats such as IFC, based on your project needs.
- How do you handle revisions?
We offer unlimited revisions to ensure the model meets your expectations. Our team collaborates closely with you to incorporate all necessary changes.
- Do you model according to our company’s guidelines?
Yes. If you provide CAD templates or a BIM Execution Plan, our BIM Coordinators will follow your standards to ensure consistency across all deliverables.




